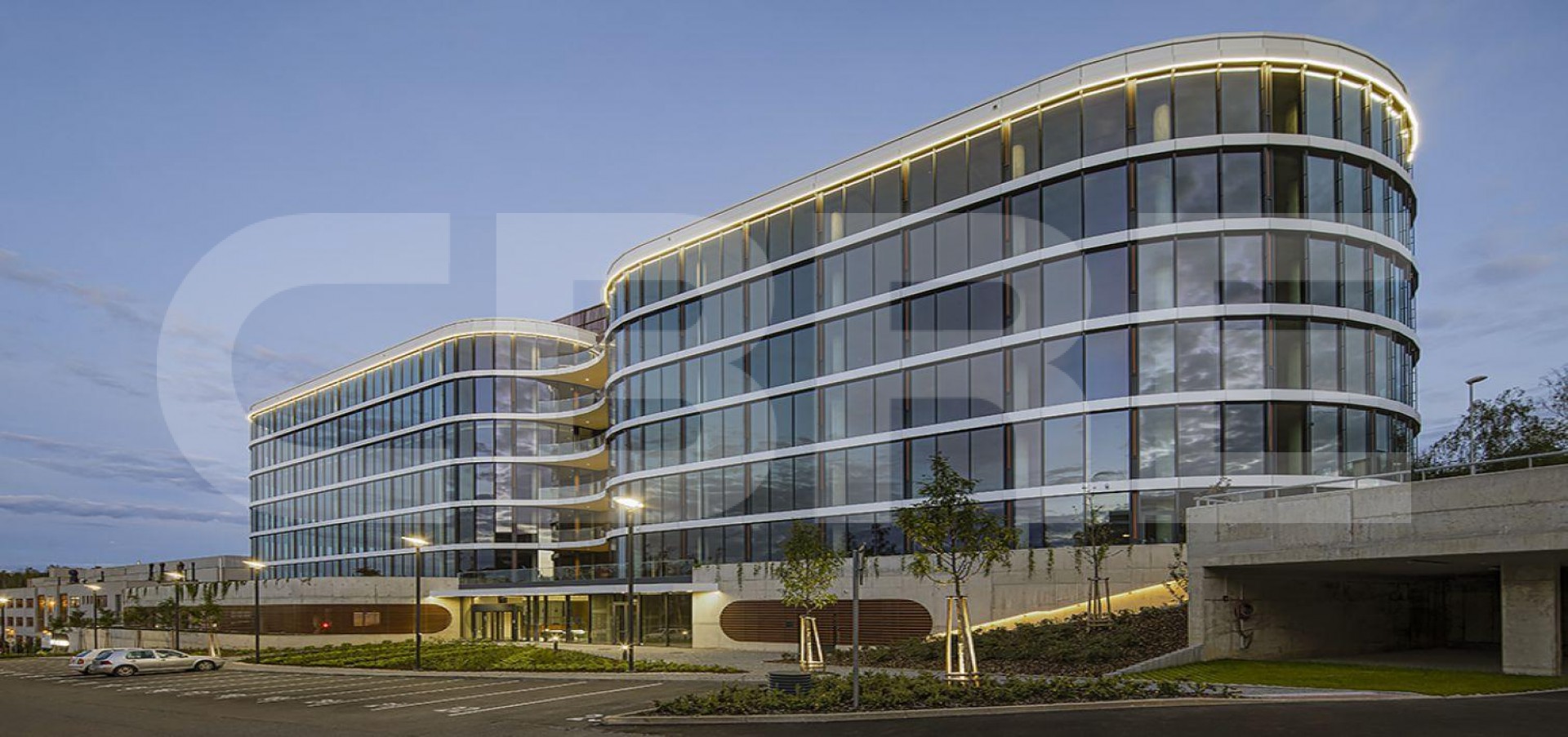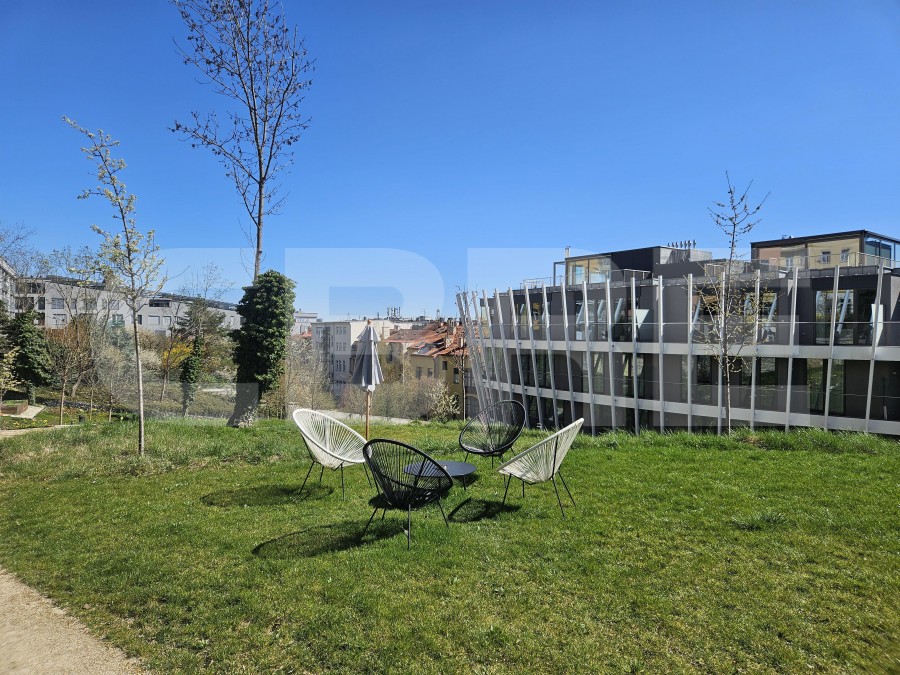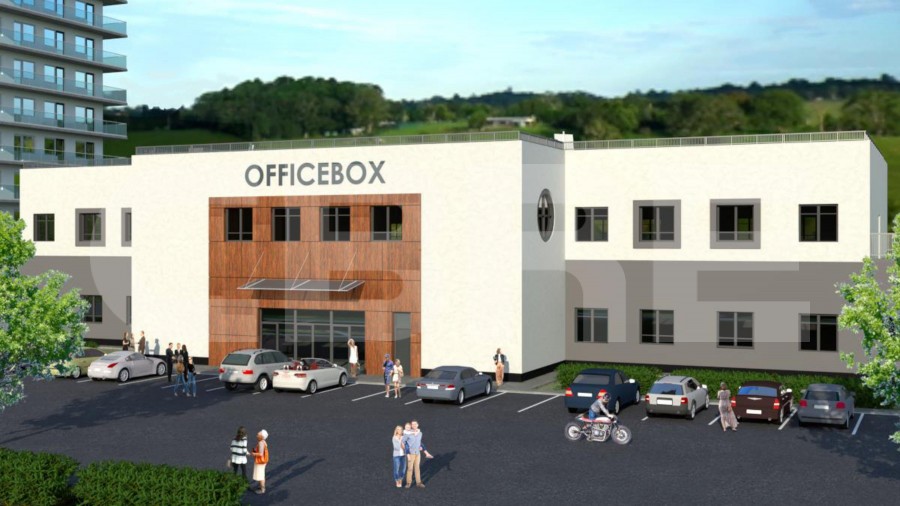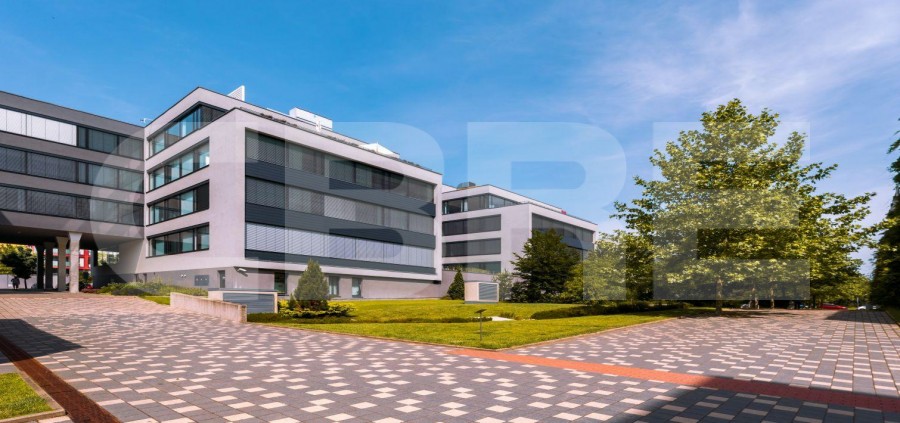Benefits
Industrial design at the metro
Established office hub
Energy intensity C
Property details
Available units
| Floor | Size | Availability | Price |
|---|---|---|---|
| 3rd floor | 201 m2 | Available immediately | 14,0 - 14,5 EUR/m²/month |
Industrial style offices to let in Prague 5, Radlice
The new phase of Kotelna Park is part of the Radlické valley in Prague 5. The area has excellent transport accessibility. The Jinonice metro station (line B) and the Prague - Jinonice train station are located 5 minutes from the building. Easy connection by car is provided by the City Ring Road. The complex includes a parking lot occupying two underground floors, which provides sufficient parking spaces for both tenants and their visitors.
A-class office premises
The office complex offers almost 12,000 sqm of new A-class offices. The space can be flexibly customized according to the requirements of individual clients. A typical floor has 1,910 sqm and is equipped with a kitchenette, server, and storage room. Each floor has its unique terrace, and all tenants can use the extensive garden for various events. The top floors provide breathtaking views of the Prague skyline. The project was designed by award-winning architects Chapman Taylor.
High-quality offices with good civic amenities
The building has a representative reception, openable windows, internet access, relaxation area, canteen, outdoor blinds, security and lifts. There are plenty of restaurants, cafes and other services within walking distance around the building.
Additional offices in Prague 5
If you don't want offices in Kotelna Park, please look at other office buildings in Prague 5.
Why choose CBRE?
We offer hundreds more offices that are not on the website.
We will arrange a viewing and negotiate the best conditions for you.
We can also arrange building modifications and an architect or designer for you.
Ferguson
Leave me your contact details and I will get back to you
Do you need more information?
We will email you
a brochure on the building



















